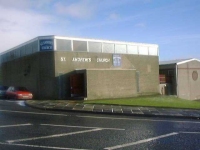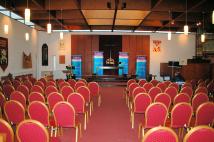|
Home
Page
Hot News
Minister's
Monthly Message
Staff and
contact details
Sunday
Services
Weekday
activities
Prayer
notes
The
Church building
Some
past events
Other links |
|
St Andrew's Church, Glencairn - a commentary
on the building, its fixtures and furnishings, as illustrated in the
Visual Tour of the church.
[Click on a thumbnail to transfer to the corresponding larger image in the
"Tour". Use the "back button" on your browser to return to this page.]
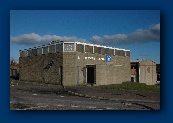 The
church has a square base of side about 15m and is of height about 8m. It is of
simple breeze block construction. The west wall and the main entrance door face
onto the Forthriver Road. It is built on a slope with the ground falling away to
the south side. There is a lower ground floor on that side with the clergy and
choir vestries, and the toilets. There is a side door to a passage linking the
church with the hall, and there is a separate entrance door to this passage. The
church has a square base of side about 15m and is of height about 8m. It is of
simple breeze block construction. The west wall and the main entrance door face
onto the Forthriver Road. It is built on a slope with the ground falling away to
the south side. There is a lower ground floor on that side with the clergy and
choir vestries, and the toilets. There is a side door to a passage linking the
church with the hall, and there is a separate entrance door to this passage.
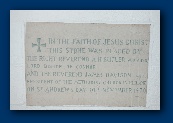 The
foundation stone of the church was laid on St Andrew's Day, 30th November 1970
by the Bishop of Connor and the president of the Methodist Church in Ireland.
The stone is inscribed, "In the Faith of Jesus Christ this stone was placed by
The Right Reverend A H Butler, MBE, DD, Lord Bishop of Connor, and The Reverend
James Davison OBE, President of the Methodist Church in Ireland, on St Andrew's
Day, 30th November 1970" The church opened for worship in 1971. The
foundation stone of the church was laid on St Andrew's Day, 30th November 1970
by the Bishop of Connor and the president of the Methodist Church in Ireland.
The stone is inscribed, "In the Faith of Jesus Christ this stone was placed by
The Right Reverend A H Butler, MBE, DD, Lord Bishop of Connor, and The Reverend
James Davison OBE, President of the Methodist Church in Ireland, on St Andrew's
Day, 30th November 1970" The church opened for worship in 1971.
In his book,
Towers, spires and
pinnacles: a history of the cathedrals and churches of the Church of Ireland
, Sam Hutchison writes, "Perhaps, owing to the
civil unrest [in the 1970s], there has been a tendency to deliberately create
buildings with a plain anonymous appearance to avoid attention. Often, however,
these stark exteriors hide a bright and welcoming interior, as at St Andrew's,
Glencairn."
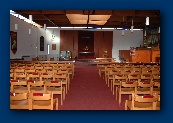 The
interior is indeed "bright and welcoming". It is carpeted throughout and is
easily heated, thus making it comfortable when the weather is cold. Natural
light comes in through the windows which are all round the room at ceiling
level, and through a glass dome over where the "crossing" would be in a
cruciform church. There are two vertical slit windows in each of the north-east
and north-west corners. The interlocked wooden chairs, the prayer desks and
seats and the Communion table are all moveable to allow the space to used in
different ways. There are about 120 seats on this level and about another 30 in
the raised south-side chapel cum choir stalls. The pulpit, organ ( and a piano)
are also on this raised platform. The
interior is indeed "bright and welcoming". It is carpeted throughout and is
easily heated, thus making it comfortable when the weather is cold. Natural
light comes in through the windows which are all round the room at ceiling
level, and through a glass dome over where the "crossing" would be in a
cruciform church. There are two vertical slit windows in each of the north-east
and north-west corners. The interlocked wooden chairs, the prayer desks and
seats and the Communion table are all moveable to allow the space to used in
different ways. There are about 120 seats on this level and about another 30 in
the raised south-side chapel cum choir stalls. The pulpit, organ ( and a piano)
are also on this raised platform.
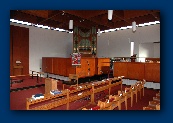
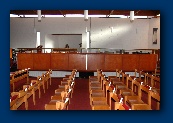
This commentary is continued on page 2.
|
